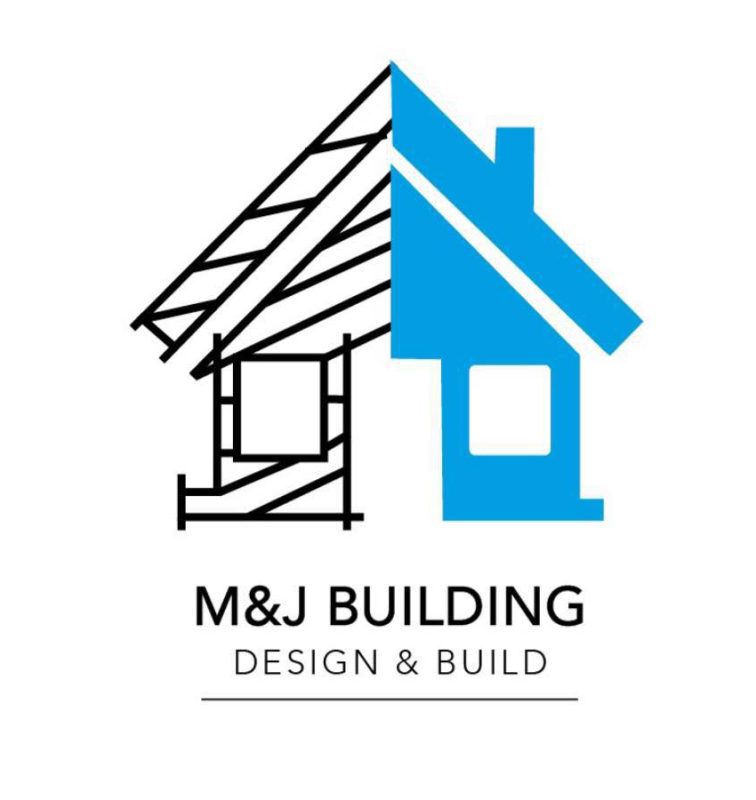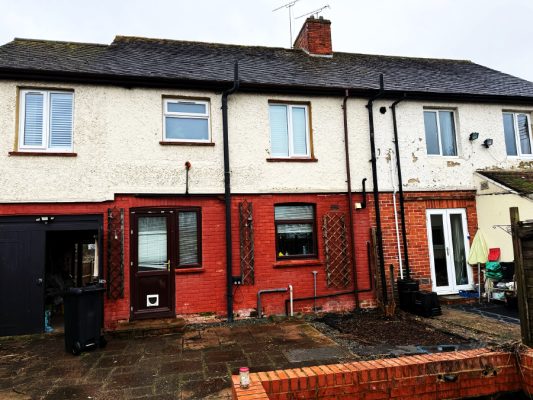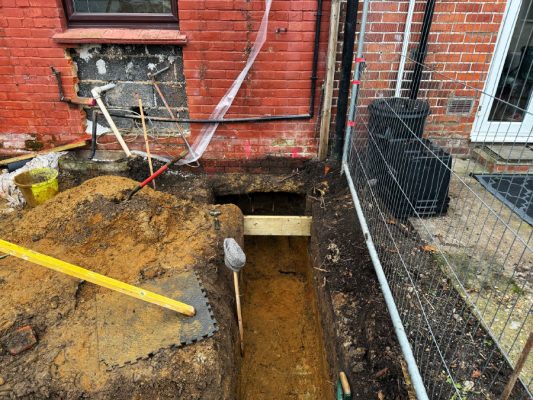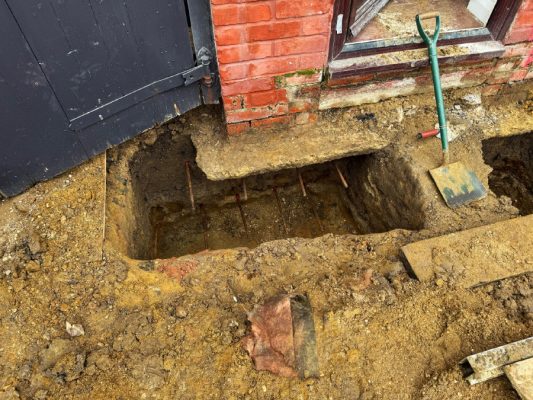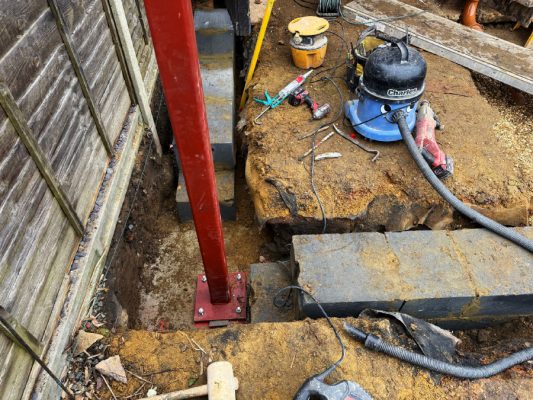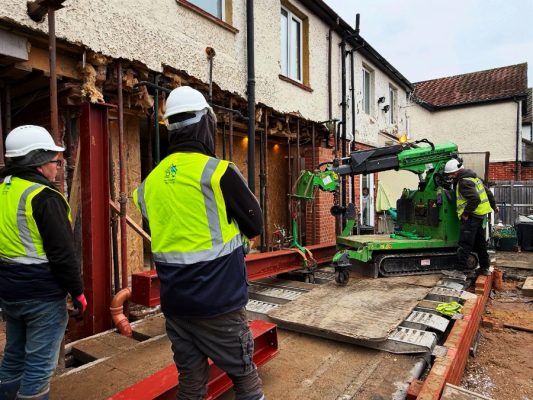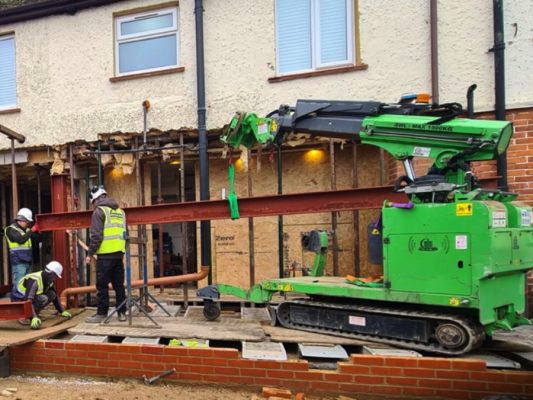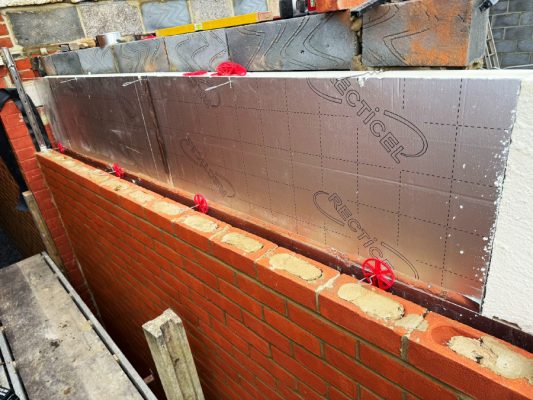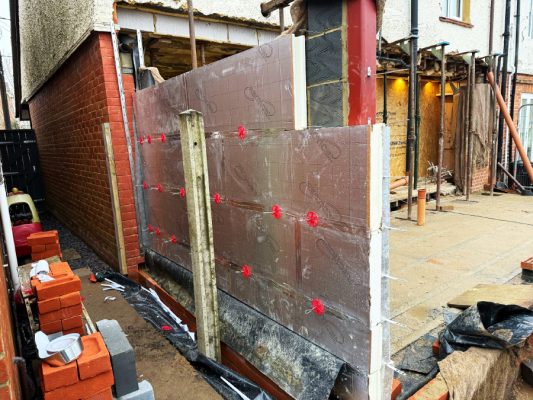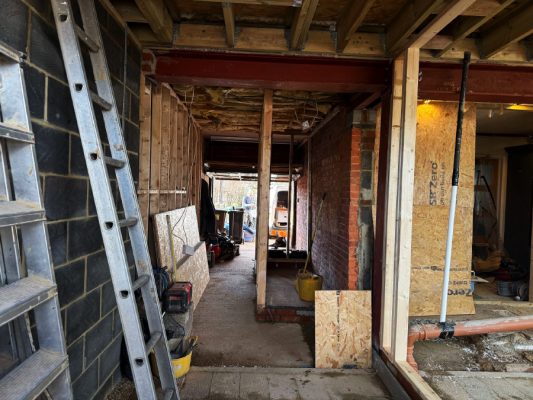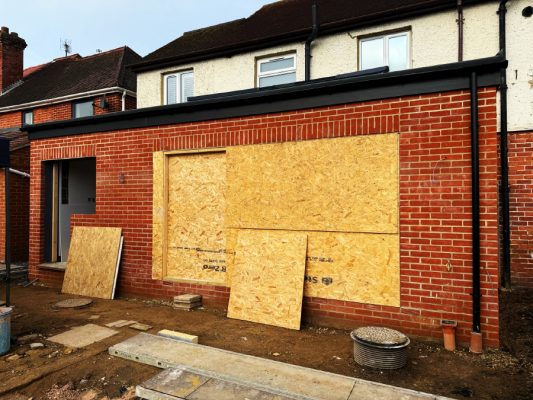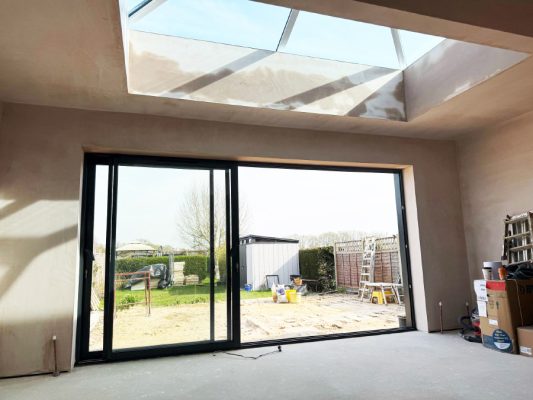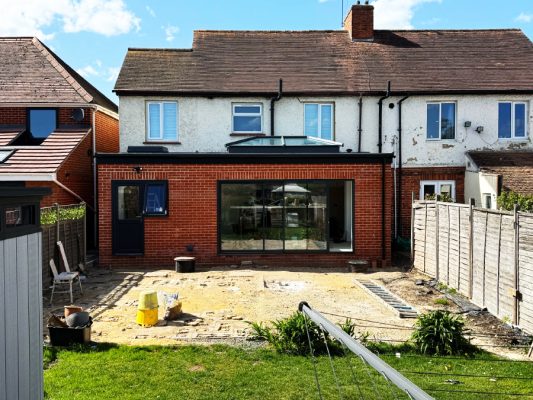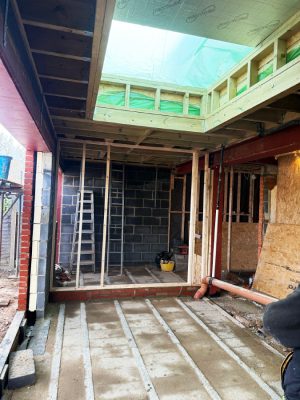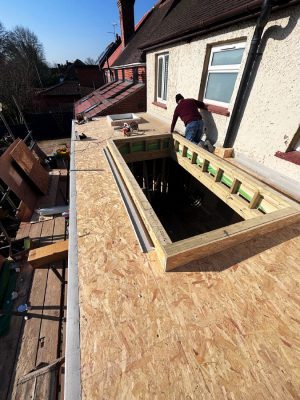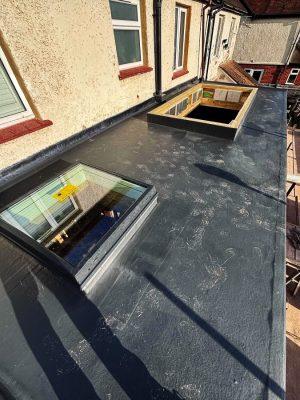SHINFIELD, BERKSHIRE
REAR KITCHEN EXTENSION WITH UTILITY AND SHOWER ROOM
We designed and built a single-storey rear extension to transform the property’s layout and create a modern, practical living space. The project included a spacious open-plan kitchen and dining area, complemented by a new utility room for added convenience. To further enhance functionality, we also added a shower and toilet room, making the home more versatile for family life and visiting guests. This thoughtful extension not only improved the flow of the ground floor but also maximised comfort and usability, tailored to the homeowners’ everyday needs.
